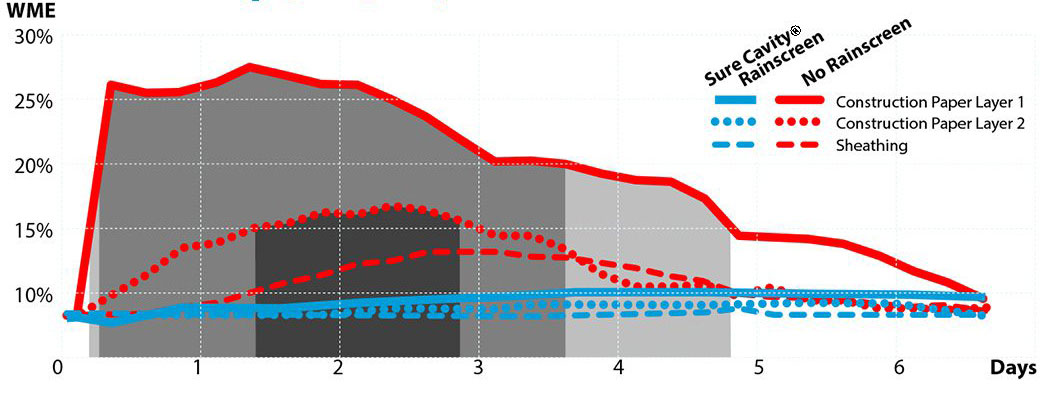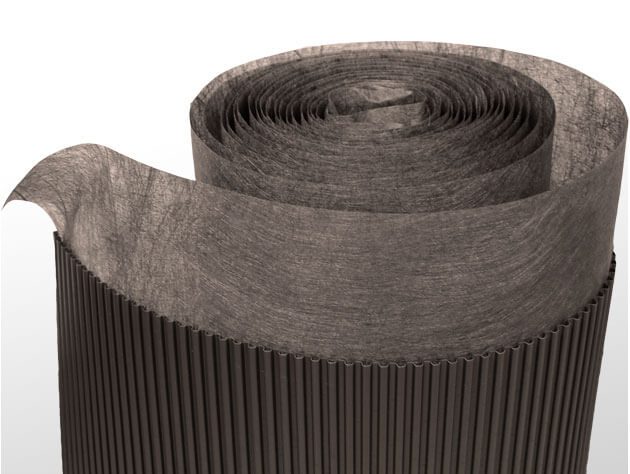Rainscreens 101
Get started on the path to rainscreen expertise
5 Things You Need to Know
- A rainscreen is like a shield. The shield protects you from most attacks. If something penetrates the shield you’ll be fine if there’s a gap between you and the shield. If there isn’t a gap, you’re in trouble.
- No wall is waterproof. Sealers, waterproofers and other materials break down over time, errors take place, the ground settles, cracks form, and eventually water will get in.
- A little water can do a lot of damage. A small amount of moisture trapped in a wall leads to mold, rot, and negative effects on the sustainability of the building & health of its occupants. Moisture remediation is a billion dollar industry.
- Rainscreen walls have a minimum 1/8″ drainage gap. A wall without a drainage gap is not a rainscreen, it’s just a veneer. A 1/8″ gap is the minimum space to create a capillary break for drainage.
- Rainscreen walls are robust & cost effective. Imperfections in the wall are less likely to lead to problems with a rainscreen system. Including a rainscreen system typically adds $1-2 per square foot to the construction cost. Remediation can cost over $60 per square foot.
Extend Your Learning:
What Is a Rainscreen? Why Do I Need a Rainscreen?
The rainscreen is the first line of defense against the effects of moisture on the wall detail. A rainscreen is the weather-facing surface of an exterior wall detail that stands off at least 1/8” from the moisture-resistant surface of the structural back up wall. In many cases this would be a brick veneer, stone veneer or other types of masonry veneers. A very important, though often ignored, point about rainscreens: A veneer that does not stand off from the moisture-resistant surface of the structural backup wall to create a cavity is NOT a true rainscreen; it is just a veneer.
No building envelope is 100% waterproof. The addition of a drainage plane mitigates the risk of moisture intrusion from unavoidable imperfections in the wall materials and construction.
A rainscreen system is the embodiment of building scientist Dr. Joseph Lstibrurek’s two rules of moisture management:
“Keep water out; Let water out if it gets in.”
Sure Cavity® Rainscreen Drainage Plane System

The Rainscreen Drainage Gap
A variety of techniques and products can be used to create the air gap needed in a rainscreen system. Sure Cavity® and Gravity Cavity™ are made of a rigid corrugated plastic with a mortar blocking fabric that covers the exterior wall surface and provides a predictable drainage gap and an unobstructed path for moisture to exit the wall system. This system, combined with appropriate weeps and ventilation, creates a ventilated cavity which encourages drying and mitigates the risks of moisture in both liquid and vapor form.
In addition to protecting against moisture, a rainscreen also helps protect the interior of the wall detail from a variation in air pressure (wind), ultraviolet rays of the sun and other severe weather conditions.
Moisture Testing: Sure Cavity® Rainscreen vs. No Rainscreen

Sure Cavity® Keeps Walls Dry
True Channel Technology™
- Unobstructed Drainage & Ventilation
- Resists Compression
- Reduces Waviness
Performance Backed by Independent Testing
- Exceeds ASTM 2273
- Prevents moisture related damage
Mortar Blocking Fabric
- Easy Installation
- Labor and Cost Saving
Perforated
- Not a vapor retarder
- Promotes Cross Ventilation
96% Recycled Materials, Made in USA

Cost-Risk Analysis: Rainscreens vs. Failure

Using a rainscreen system adds minimal cost and complexity to a building envelope, and significantly reduces the risk of moisture related wall failure. Rainscreens are like cheap insurance for architects, contractors and owners. At a cost of $1-2 per square foot installed rainscreens make economic sense when compared to the risk of over $60 per square foot to remediate failed walls.
Getting to The Bottom: Weeps and Weep Screeds
A rainscreen drainage gap requires that the moisture has a pathway out of the wall, and gravity necessitates this should be at the lowest point in the wall system. The two most common pathways for water to exit at the bottom of the wall are weeps and weep screeds.
Weeps are used in cavity masonry construction, such as brick or full stone walls. The most common types of weeps are plastic tubes and ropes, but neither of these devices provides a clear path for liquid water at the lowest point in the system. The best weeps put the drainage pathway directly on top of the flashing.
A weep screed is a common termination for the bottom thin veneer walls such as stucco, adhered stone & brick, and fiber cement siding. The weep screed does not support the veneer but provides protection along the bottom edge. Many weep screeds feature small holes that are designed for mortar attachment and instead rely on hairline cracks for weeping. A quality weep screed will feature large weep holes or slots directly below the drainage gap.
 The Whole Building Design Guide recommends that rainscreens be incorporated in areas that receive 40” (1000 mm) of rain per year or more, but rainscreens benefit buildings in all geographic areas by mitigating the risk of moisture intrusion. Wall failure can occur anywhere, including areas that typically receive low rainfall – there have even been failures attributed to lawn irrigation systems in arid regions. A very small amount of entrapped moisture can create major problems. Creating a predictable drainage gap in a rainscreen system eliminates those concerns.
The Whole Building Design Guide recommends that rainscreens be incorporated in areas that receive 40” (1000 mm) of rain per year or more, but rainscreens benefit buildings in all geographic areas by mitigating the risk of moisture intrusion. Wall failure can occur anywhere, including areas that typically receive low rainfall – there have even been failures attributed to lawn irrigation systems in arid regions. A very small amount of entrapped moisture can create major problems. Creating a predictable drainage gap in a rainscreen system eliminates those concerns.