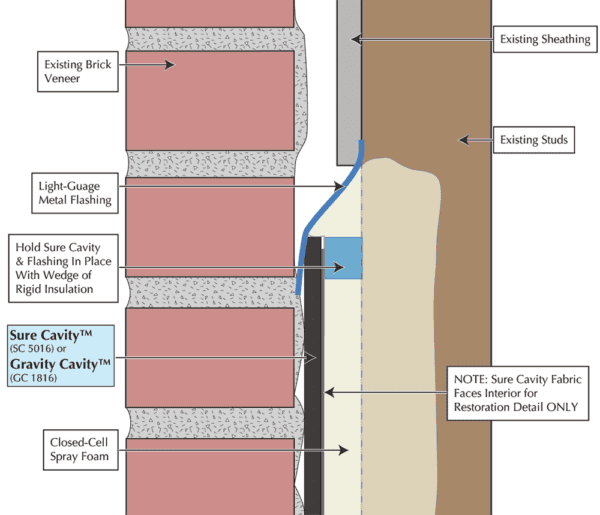Flood Remediation
Frequently Asked Questions
Doing the Retrofit
Consult the detail drawings (Option 1: Rainscreen Retrofit, Option 2: Retrofit Brick Ties and Rainscreen) and videos. Always consult with building codes officials before beginning any construction project.
- Treat the stud cavity for mold and allow to completely dry.
- Preserve any flashings that are present and clean out weep holes. If weeps aren’t present drill them through mortar joints at the lowest point in the wall to drain water from the rainscreen. Leave brick ties in place, and reinforce with expanding spray foam. If brick ties are missing, install MTI Retrofit Brick Tie™.
- Create a rainscreen drainage and ventilation gap on the interior with the Sure Cavity™ rainscreen drainage plane. Install with fabric facing the installer, back-wrapped at the bottom to create a bugscreen, and shingle-lap fabric in subsequent courses. The Sure Cavity can be attached to the studs or wedged in place against the brick wall.
- Apply 2 inches of 2-pound density closed-cell spray foam insulation between the studs and over the Sure Cavity. Apply a preventative fungicide to the spray foam and stud cavity.
In a future flood these drainable, dryable, water-tolerant materials can remain in-place – just wash down and replace the flooded interior drywall. For next steps on rebuilding a flood-resilient interior finish view the wet-floodproofing recommendations below.

 Flooded exterior sheathing & insulation should be removed to above the flood line. Use light-guage sheet metal to create a flashing from the between the upper sheathing and studs to the brick wall. Install the Sure Cavity to overlap the flashing.
Flooded exterior sheathing & insulation should be removed to above the flood line. Use light-guage sheet metal to create a flashing from the between the upper sheathing and studs to the brick wall. Install the Sure Cavity to overlap the flashing. Using the rainscreen retrofit technique along with “wet floodproofing” approach for your interior renovation will result in a wall system that is drainable and dryable. Using flood hardy materials reduces the time and resources required to rebuild after a flood.
Using the rainscreen retrofit technique along with “wet floodproofing” approach for your interior renovation will result in a wall system that is drainable and dryable. Using flood hardy materials reduces the time and resources required to rebuild after a flood.